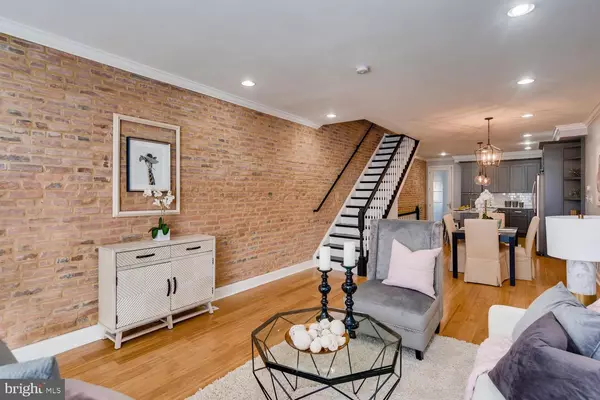$301,031
$289,000
4.2%For more information regarding the value of a property, please contact us for a free consultation.
203 S HIGHLAND AVE Highlandtown, MD 21224
3 Beds
3 Baths
1,800 SqFt
Key Details
Sold Price $301,031
Property Type Townhouse
Sub Type Interior Row/Townhouse
Listing Status Sold
Purchase Type For Sale
Square Footage 1,800 sqft
Price per Sqft $167
Subdivision None Available
MLS Listing ID MDBA101340
Sold Date 04/01/19
Style Traditional
Bedrooms 3
Full Baths 3
HOA Y/N N
Abv Grd Liv Area 1,200
Originating Board BRIGHT
Year Built 1920
Annual Tax Amount $2,803
Tax Year 2019
Property Description
This home will not disappoint! From it's very first impression of it's beautifully appointed facade, to great exterior patio and parking pad. This newly renovated and completely gutted 3 Bedroom + 4throom on lower level and 3 full bath has some amazing features! It's main floor open plan relationship with hardwood floors, from the living room through the dining and to the kitchen is great for entertaining! The kitchen has a beautiful white with light gray quartz countertop with subway tile and stainless steel appliances to compliment. There's also fantastic kitchen cabinetry storage with a large gorgeous island to sit and have a great meal at! You can also capitalize on additional storage with a mudroom/laundry room off the kitchen that leads to your very own exterior patio retreat and parking pad with beautiful stone work. Perfect for weekend grilling and entertaining. The second floor has hardwood floors throughout and has a large second bedroom with bathroom that has a tub shower combination with a large vanity, beautiful tile and stone finishes. The master bedroom suite has an amazing bathroom and a stunning walk-in closet! The bedroom suite has beautiful natural light that floods into the space making it feel bright, and truly your own little retreat in the city. The basement has brand new plush carpet, one large front bedroom and an additional room to make your own guest room, home gym, or office with large closet. There's also additional storage in the hallway as well, with all new electrical and plumbing systems. What great features when living in the city! Newly renovated, new systems, storage, storage, storage, beautiful high end finishes, parking pad, exterior patio and so much more! Reach out to us today to book your very own showing!
Location
State MD
County Baltimore City
Zoning R-8
Rooms
Other Rooms Living Room, Dining Room, Primary Bedroom, Bedroom 2, Bedroom 3, Kitchen, Laundry, Office, Utility Room, Bathroom 2, Bathroom 3, Primary Bathroom
Basement Other, Daylight, Partial, Improved, Fully Finished
Interior
Interior Features Combination Dining/Living, Combination Kitchen/Dining, Dining Area, Floor Plan - Open, Kitchen - Island, Recessed Lighting, Walk-in Closet(s), Wood Floors
Hot Water Natural Gas
Heating Other
Cooling Central A/C
Equipment Built-In Microwave, Cooktop, Dishwasher, Exhaust Fan, Icemaker, Oven/Range - Gas, Refrigerator, Stainless Steel Appliances
Fireplace N
Appliance Built-In Microwave, Cooktop, Dishwasher, Exhaust Fan, Icemaker, Oven/Range - Gas, Refrigerator, Stainless Steel Appliances
Heat Source Natural Gas
Laundry Main Floor
Exterior
Exterior Feature Patio(s)
Garage Spaces 1.0
Waterfront N
Water Access N
Accessibility None
Porch Patio(s)
Parking Type Off Street, Driveway
Total Parking Spaces 1
Garage N
Building
Story 2
Sewer Public Sewer
Water Public
Architectural Style Traditional
Level or Stories 2
Additional Building Above Grade, Below Grade
New Construction N
Schools
School District Baltimore City Public Schools
Others
Senior Community No
Tax ID 0326166300 002
Ownership Ground Rent
SqFt Source Estimated
Acceptable Financing Cash, Conventional, FHA, VA
Horse Property N
Listing Terms Cash, Conventional, FHA, VA
Financing Cash,Conventional,FHA,VA
Special Listing Condition Standard
Read Less
Want to know what your home might be worth? Contact us for a FREE valuation!

Our team is ready to help you sell your home for the highest possible price ASAP

Bought with Meighan E Sweeney • Cummings & Co. Realtors






